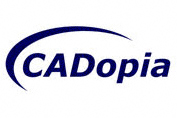DWG 2018 Support
Unrivaled compatibility with the latest DWG file format
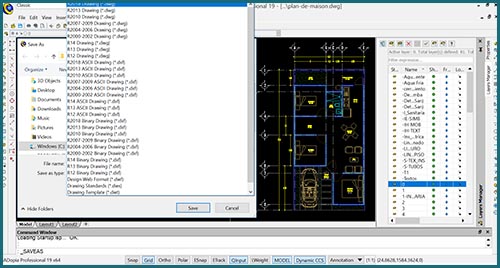
CADopia 19 uses the DWG format as its native format which makes it easy to share files with users of other CAD software such as AutoCAD® or MicroStation®. Now, DWG 2018 format is the default format for saving your drawings. You still have the ability to save in other older versions of the DWG format if you want. Other drawings formats supported include DXF, DWF, DWT, DWS or DGN (import).
Digital Signature for your drawings
Authenticate your drawings with a digital certificate*
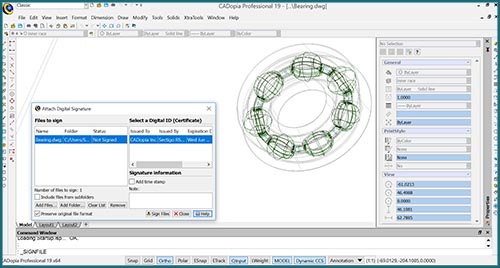
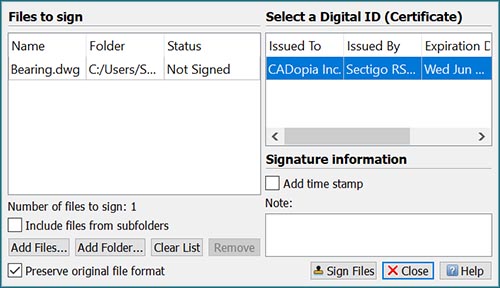
A digital signature helps organizations sustain proof of the signer’s identity, intent, and the integrity of electronic documents. It guarantees that a file has not changed since the file was signed. Once you digitally sign a drawing, it becomes a Read-only file that cannot be tampered, giving you the security that you need for some applications. *You do need to buy and install a digital certificate to be able to sign the drawings.
Layer Manager Palette and Dialog
The Layer dialog has been redesigned and is now available as a palette
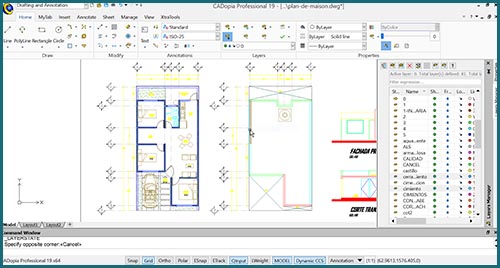
The new Layer Manager is now resizable and can be used as a palette that can be either floating or docked on the side. You can keep quick access to layers and many related features such as Layer States, Layer Preview or Isolate Layer.
Merge Layers
This popular new command helps you reorganize your layers
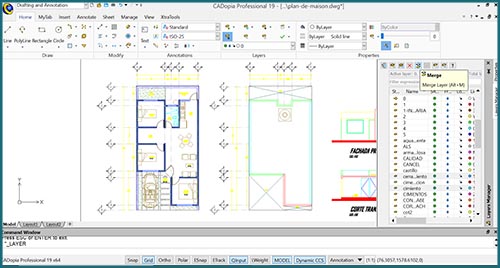
The command MergeLayer, also available from the new Layer Manager, assists you in merging the content of selected layers into another one. For example, you can use it when you receive a drawing from a vendor and want to simplify the layers as per the requirements of your project.
Push and Pull
Create or modify 3D solids in a very intuitive way
With Push and Pull you can select the face of a 3D solid or 2D entities and extrude or subtract them in 3D. You can edit 3D solids by pushing or pulling faces. Push and Pull will also extrude closed areas like a rectangle, closed polyline or circle into a 3D solid and subtract any enclosed area. Alternatively, you can Push and Pull only selected entities. Arcs or Splines are converted into meshed surfaces.
Chamfer edges of 3D solids
Modify the edges of 3D solids or adjacent surfaces
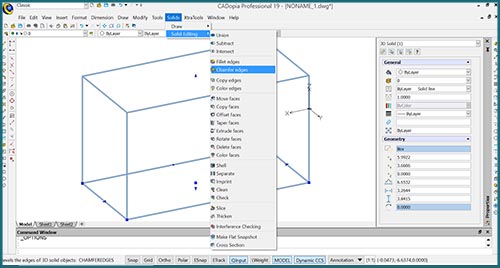
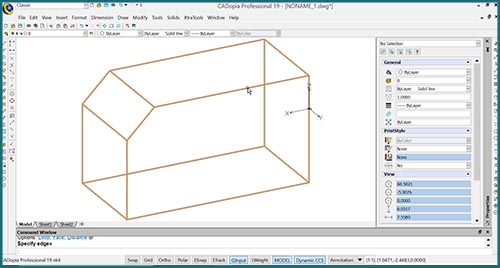
Chamfer Edges works in 3D similarly as for the Chamfer command you use in 2D. It creates a sloped transition between two surfaces or adjacent faces on a 3D solid which distance can be customized. Alternatively, you can also round an edge with the command FilletEdges.
PolySolid
Create 3D Solids in the shape of a wall
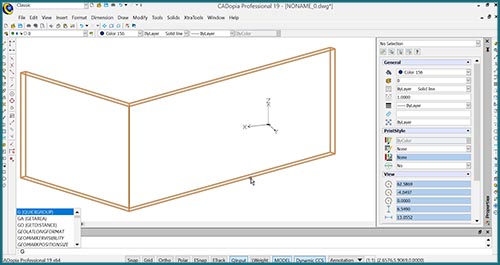
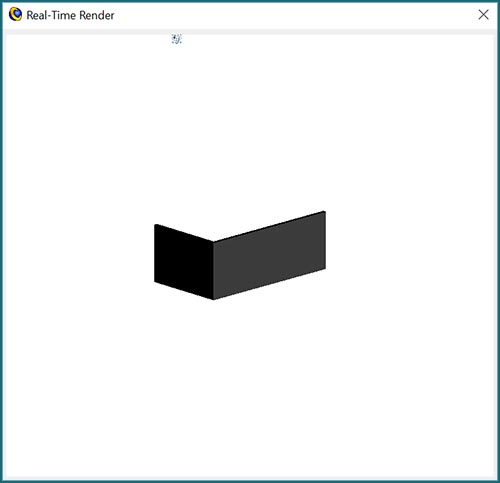
With PolySolid you can create 3D walls with constant height and width just like you draw polylines. Segments can, therefore, be straight or curved. PolySolids can be created by selecting points. Alternatively, you can convert existing 2D entities such as polylines, arcs or lines into 3D PolySolid entities..
Performance optimization
Improved performance and reliability across the board
With CADopia 19, you benefit from improved performance and reliability. The improvements and optimizations have been carried out across all major areas of the software.
