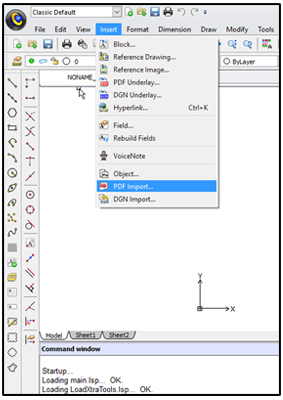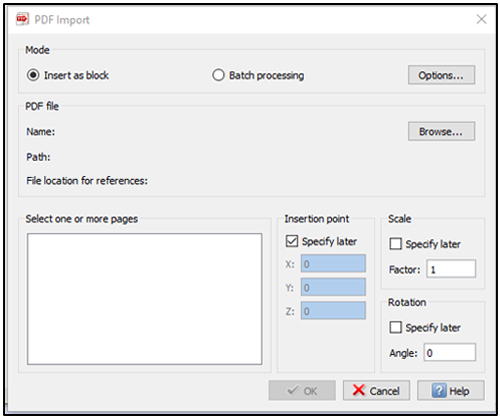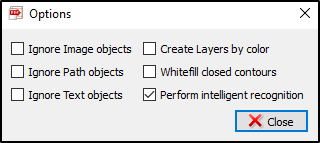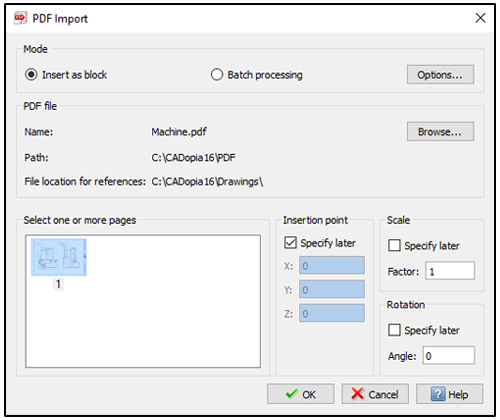Occasionally, CAD users have a requirement to convert PDF drawing files back into an editable vector drawing files. Well, now you can do it easily in CADopia 16 Professional Edition.
In this tutorial, learn to convert PDF drawing into an editable vector DWG file.
Steps
- On the command line, type importpdf or from the Insert menu, pick PDF import.
- In the dialog box, under Mode, Insert as Block is pre-selected. For batch processing of PDF drawings, you can switch to the Batch processing bullet.
- Under Options, you will find additional choices as shown below.
- Click on the Browse button, navigate to the PDF file that you want to import and select it.
- From Modify menu, pick Explode or type Explode on the command line to convert the PDF drawing from a block into individual editable entities.
- Now, you are ready to save the file as a .DWG drawing file.

The PDFimport dialog box, as shown below, appears.



There you have it – an easy to use sequence of commands to convert a PDF drawing into editable DWG drawing.
Note: This feature is supported only in the CADopia Professional Edition, not available in CADopia Standard Edition.
